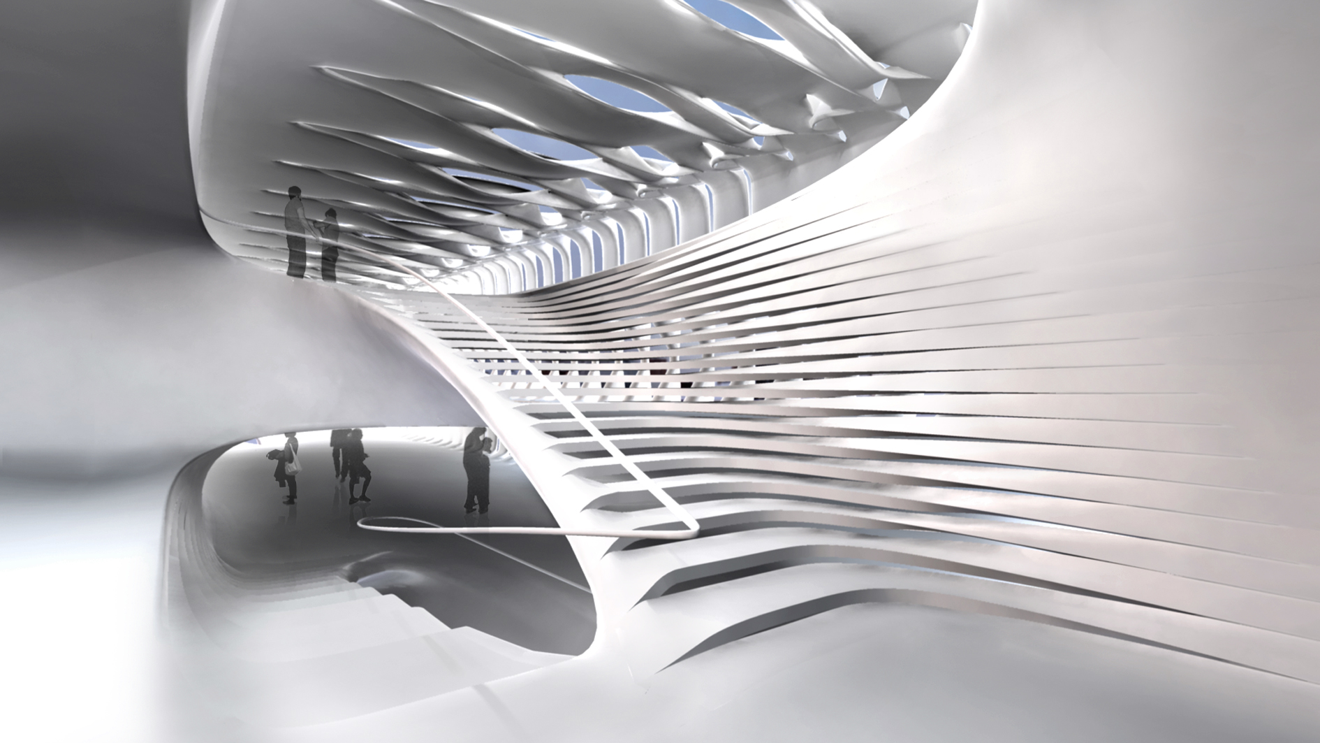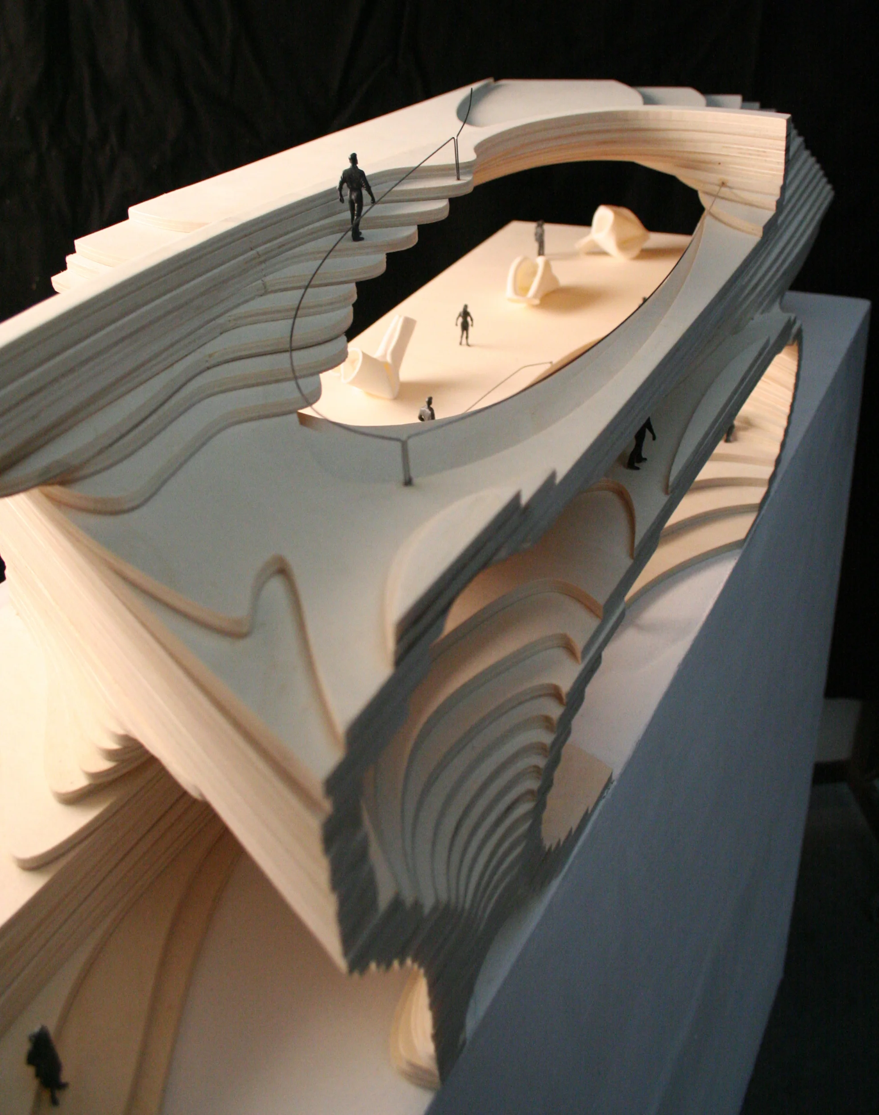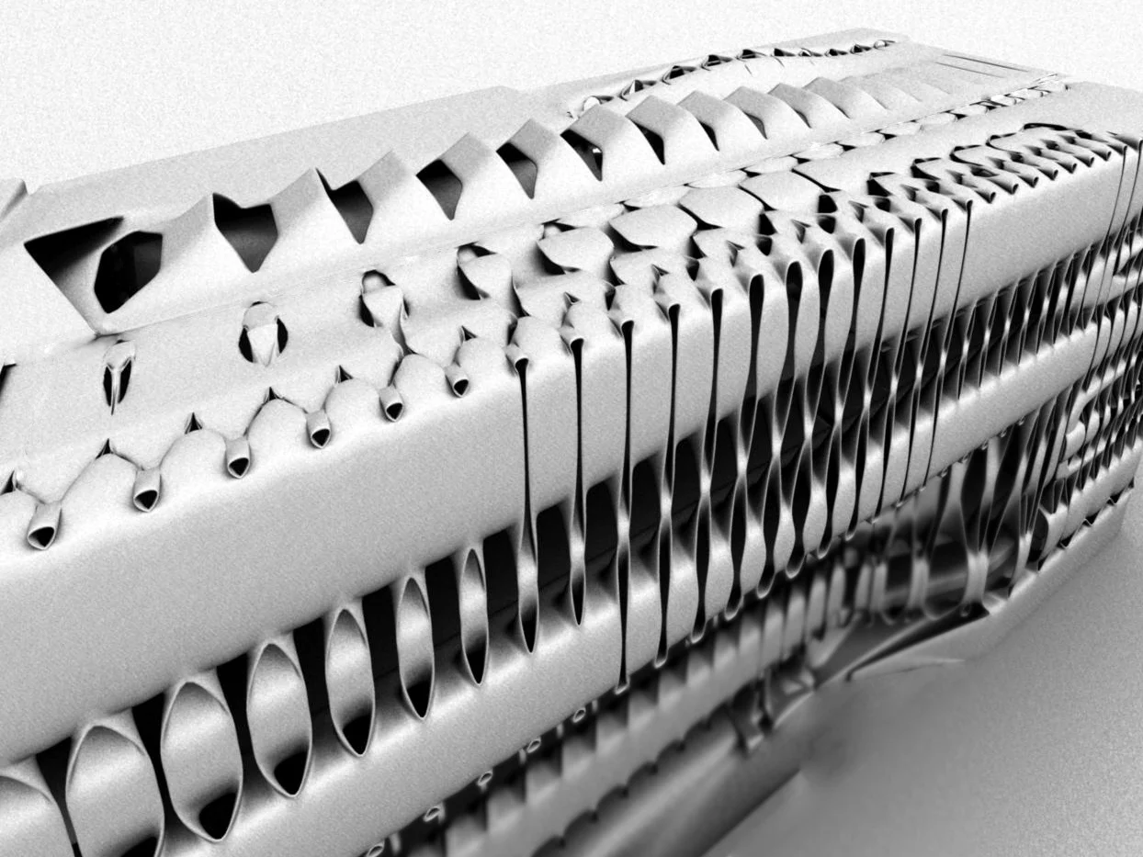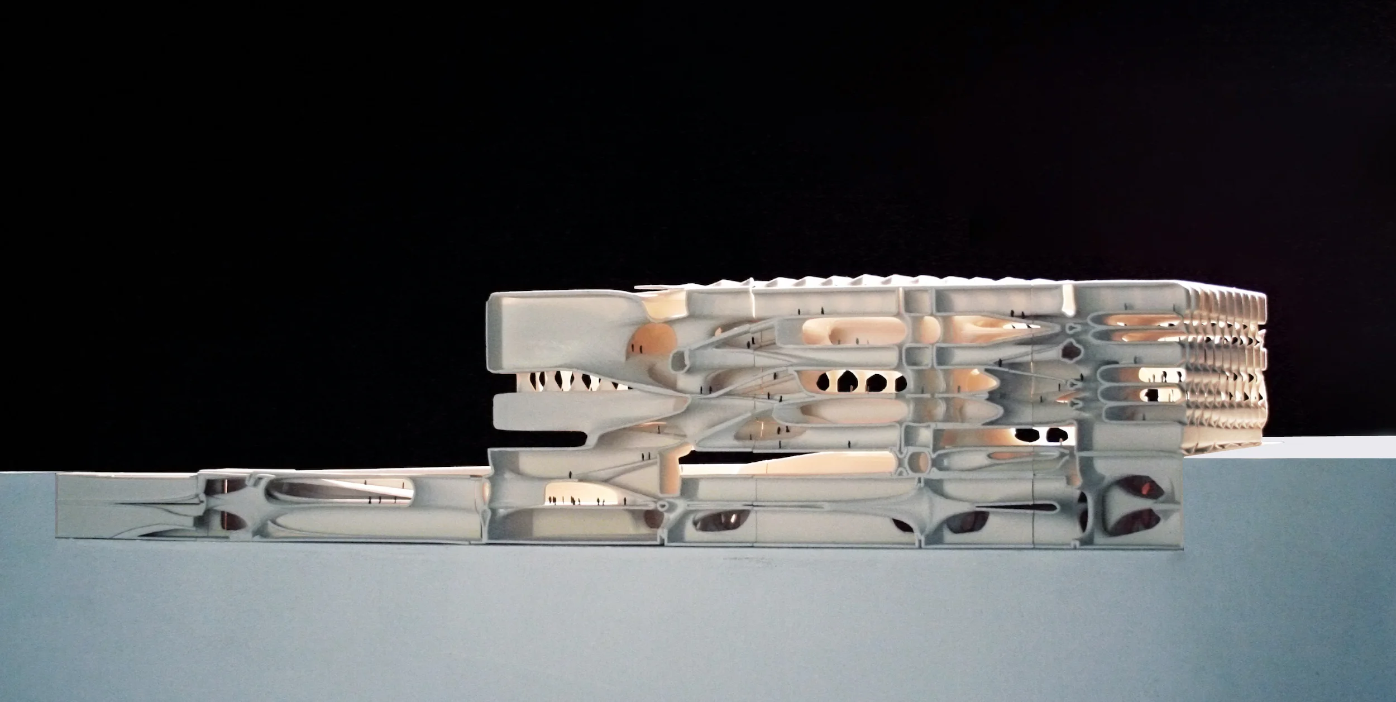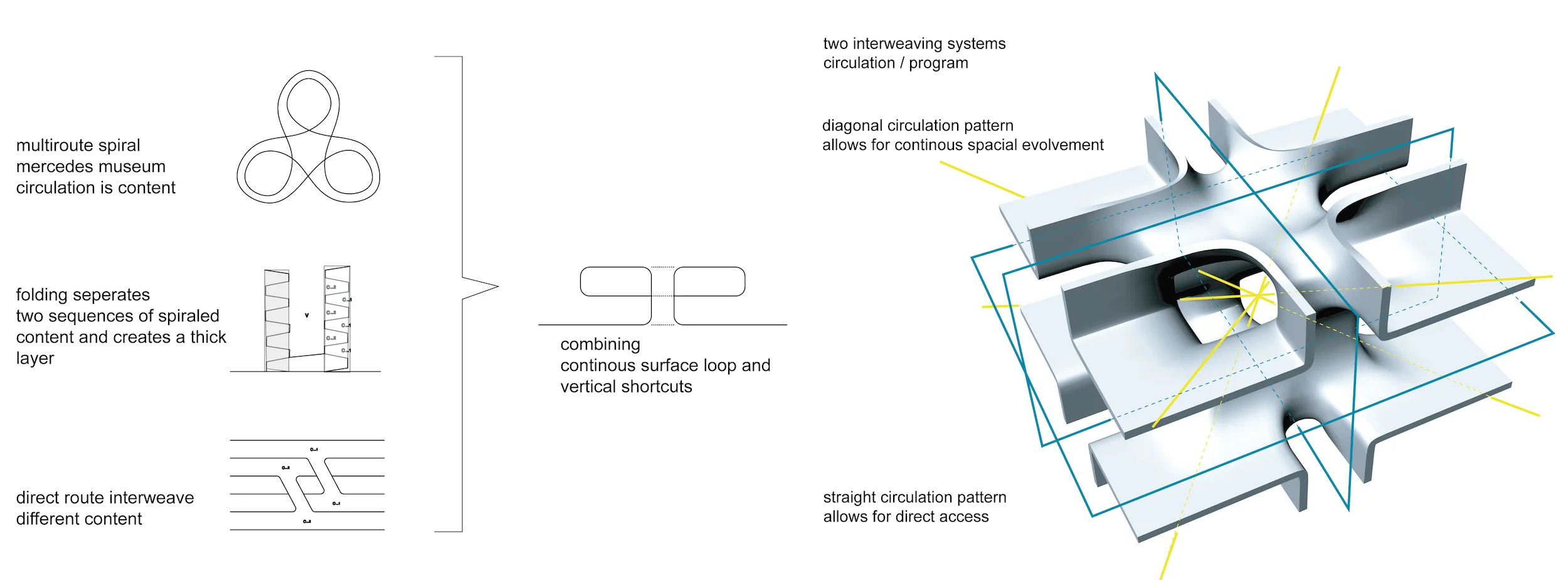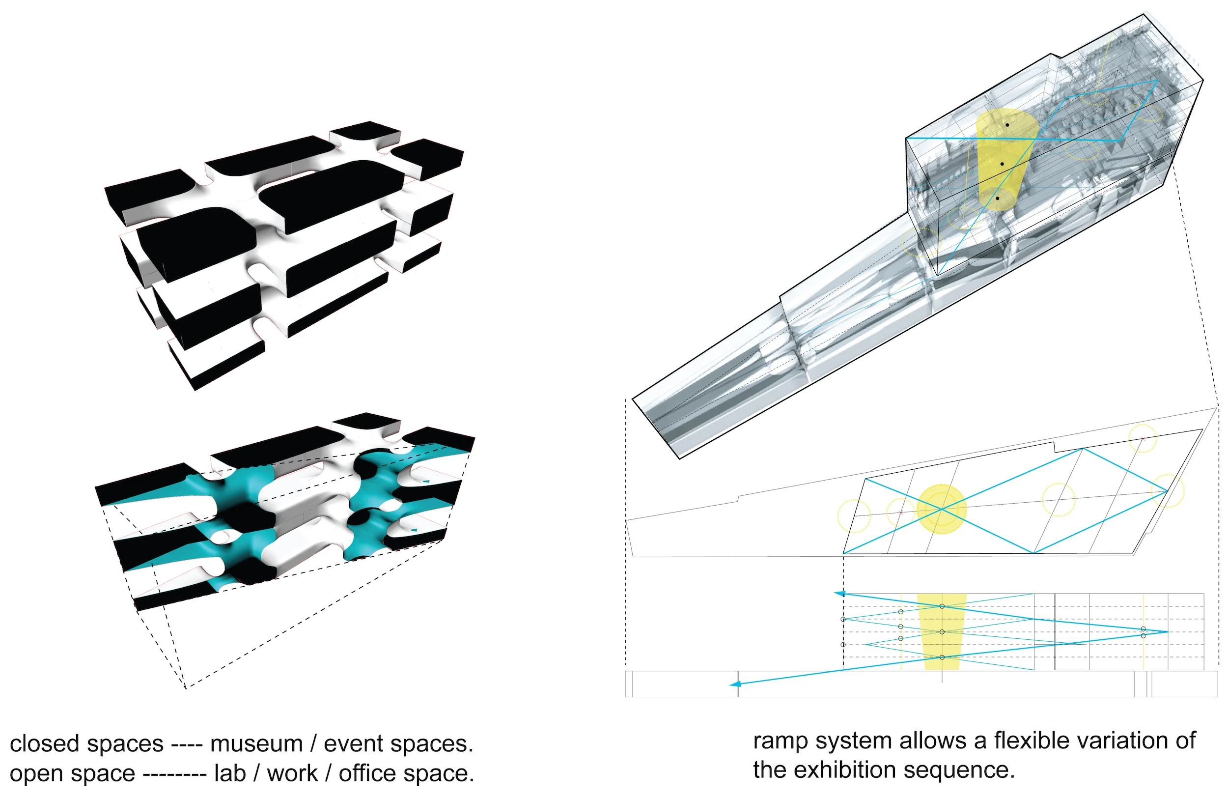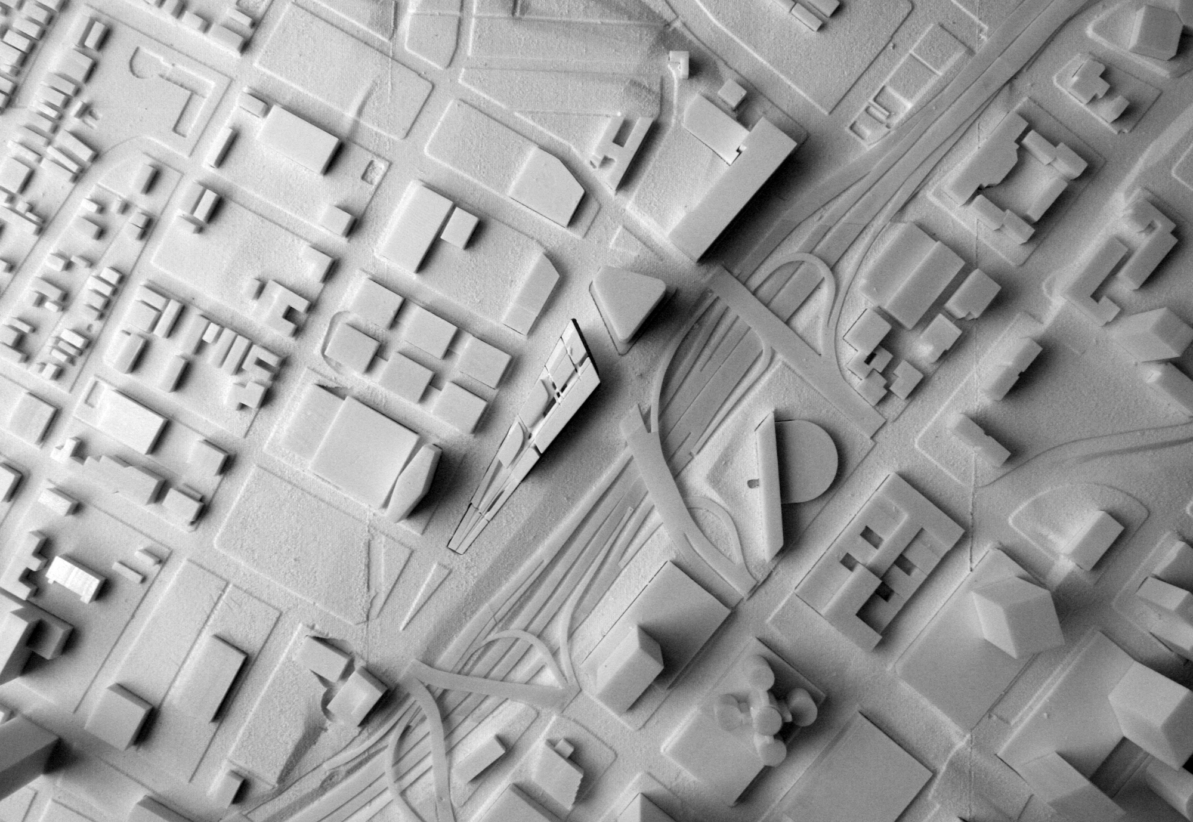Interior exhibition space
Interior Model. Scale 1:100
Section model. Scale 1:300
Organisation prinziple of the spatial knot prototype
Overall circulation scheme
Variations of the basic knot
Exterior View
Facade concept
Massing studies
Downtown Los Angeles
Center for digital art and media technology
2006
Thinking of the manifold as a geometric distribution, that opens up the possibility to create an intricate interweaving of production and display units and blending the boundaries in between, lead to the development of a prototypical unit of a spacial knot.
The final building consist of multiple variations of this basic knot creating big continous exhibition spaces on the one side, shifting to an interwoven programmatic disposition of workshop and event spaces and further on to a smaller scale office space condition on the other side.
The facade takes up the continuity of the building volume onto a finer grain of scale.
Like a filtering Layer, the facade property changes gradiently, from very porous conditions for the working/office spaces to fully closed up situations for museum spaces.
