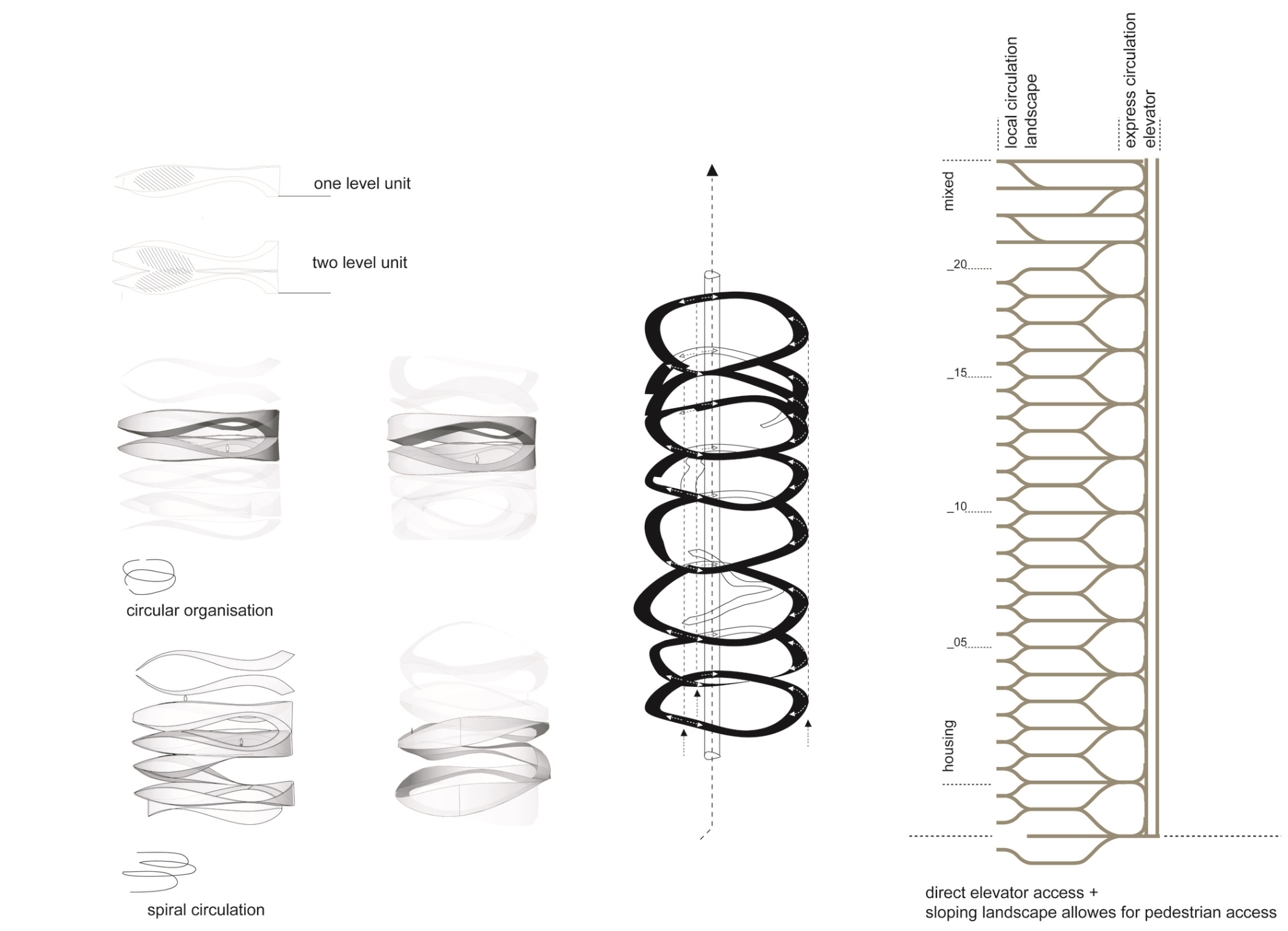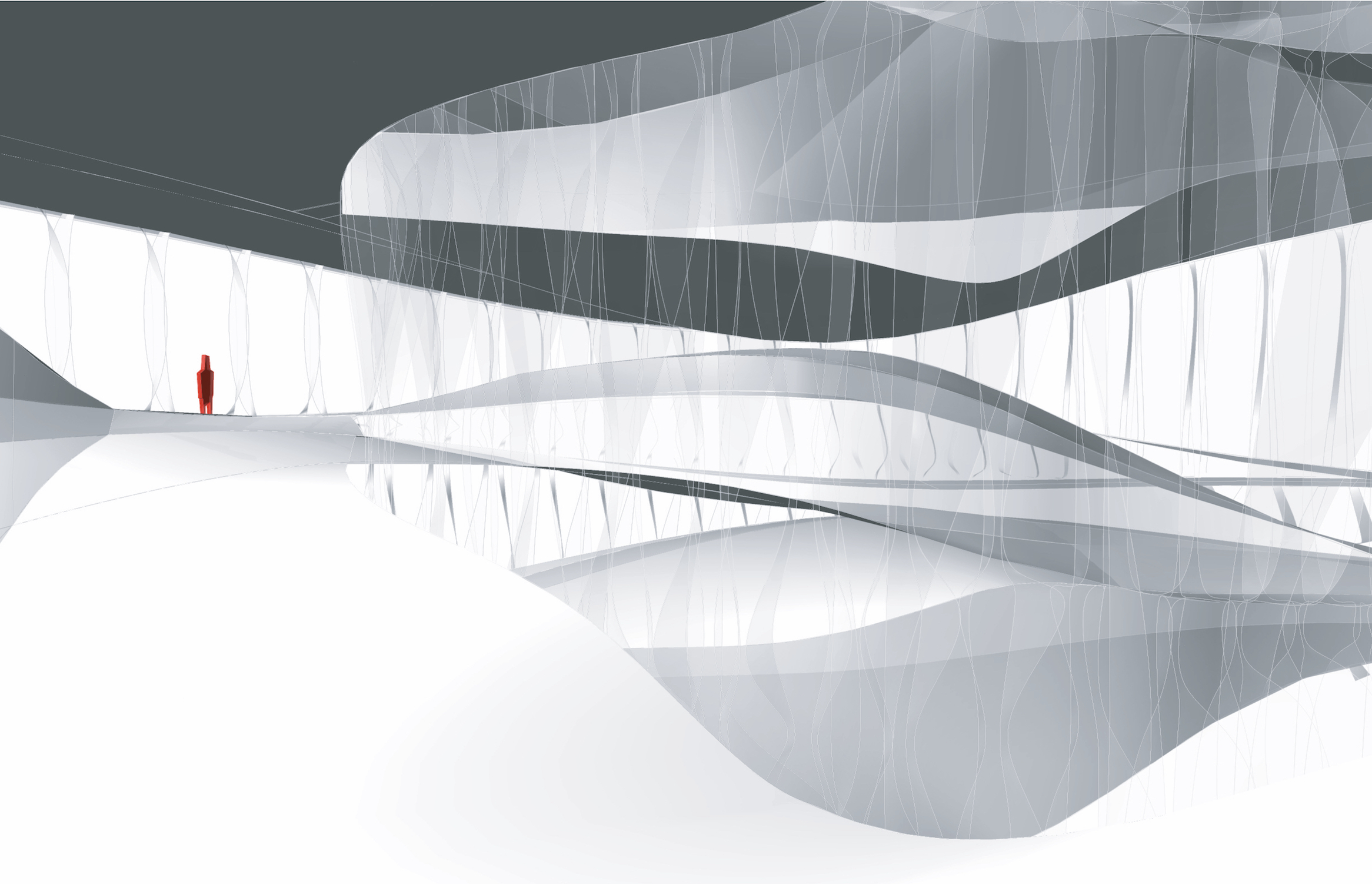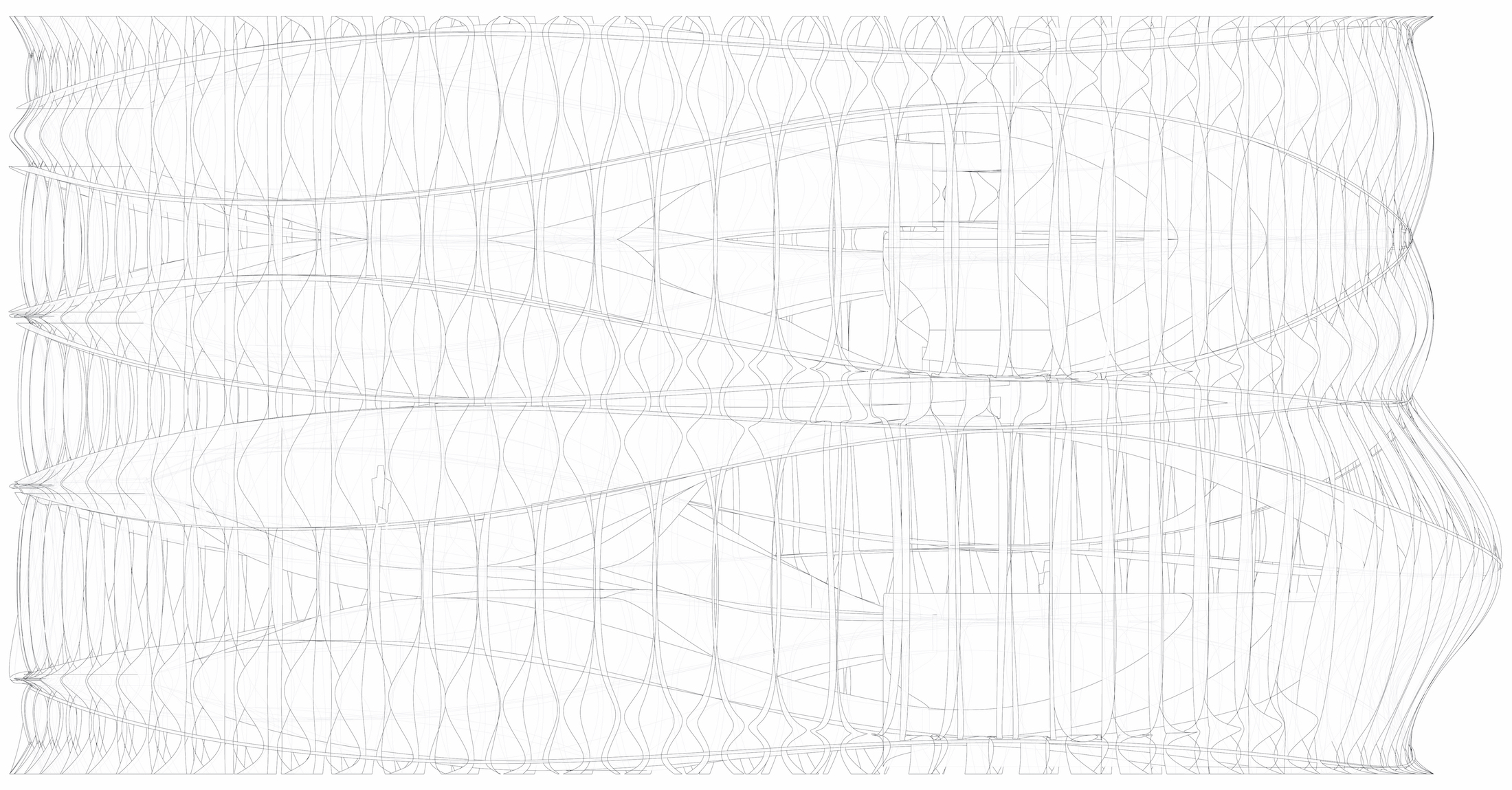Close up facade view
Tower elevation
Floorplan organisation
Unrolled facade elevation
Tower circulation scheme
Landscape view
Close up
Cocoon
Vertical housing | 2004
An intersecting vertical and horizontal lenspattern have been the start point of this project. Due to the structural qualities of this intersecting systems there is no need for a structural core.. A complex spacial system evolves by changing the height and width paramenters of the lens pattern.
The tower contians total 20 housing units based on four packages where each package contains five units.
The living units have the minimum size of 250m² plus 100 to 150m² private landscape. The permissive public space will allow to place secondary functions of living acccording to the site wchich will weave the building organicly into the cityscape.
In collaboration with Christoph Treberspurg.






